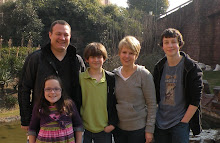Hello everyone! We have been having connection issues at the hotel. I just wanted to show some pictures of the flat before it gets full of all of our stuff!
This is the view from the yard area. To me it should be called the front of the building but they say it is the back. Our floor is the 3rd one up. On the first floor is an investment business and on the second is the aunt of the owners of the building. This building has been in their family for over 100 years!
This is the view from the yard area. To me it should be called the front of the building but they say it is the back. Our floor is the 3rd one up. On the first floor is an investment business and on the second is the aunt of the owners of the building. This building has been in their family for over 100 years!
This of course is the kitchen. They really wanted to modernize it. It's very nice but very black/white with cream cabinets. Not my favorite color choice. I asked if I could paint and they said no, "only professionals". I tried to say that I have done lots of painting in the last 6 years but they said to wait to live in it awhile. I agreed.
This is right off the kitchen. There is a shower room and sink to the right of the washer and dryer. The room behind is the guest room/game room. It is a very nice size for any of you that want to visit!!!!
I love the fireplace and the detail of the wood in the master bedroom.
The master bath - we are still debating on if we will hang a curtain. The other option is to take a shower in one of the other bathrooms.
 Black and white is so blah!
Black and white is so blah! Lucas's bedroom.
Lucas's bedroom. The hallway I love, nice and cheerful!
The hallway I love, nice and cheerful! The bathroom is at the end of the hall. One room has a toilet and sink and the other has toilet, sink and shower. This is a good picture of the heating towel rack. It is very popular here. I can't wait to try it out.
The bathroom is at the end of the hall. One room has a toilet and sink and the other has toilet, sink and shower. This is a good picture of the heating towel rack. It is very popular here. I can't wait to try it out.
This is looking at the front door from the bathroom at the end of the hall.

The kitchen is on the right and the office will be on the left.

This is the closet in the room where we will have the tv. There are tons of cabinets in this room. It was the homeowners dining room. The room that we will use as the office is where the meals were prepared to be served. There is a door that is sealed but has a little door that still opens where the cook could hand the food thru.

This is the view out of the kitchen window - the front of the building. I didn't like sticking my arm out the window to take the picture.
 This is our front door with my little cart that I can't forget when I go grocery shopping!
This is our front door with my little cart that I can't forget when I go grocery shopping!
 The door into the building with our mailboxes on the side.
The door into the building with our mailboxes on the side.
 As you walk in from the street there is an area for parking but it has to be quick. We are renting 2 parking spaces in a parking garage that is about 2 blocks away. Those big doors lead to the yard area.
As you walk in from the street there is an area for parking but it has to be quick. We are renting 2 parking spaces in a parking garage that is about 2 blocks away. Those big doors lead to the yard area.
 This is our front door with my little cart that I can't forget when I go grocery shopping!
This is our front door with my little cart that I can't forget when I go grocery shopping! The door into the building with our mailboxes on the side.
The door into the building with our mailboxes on the side. As you walk in from the street there is an area for parking but it has to be quick. We are renting 2 parking spaces in a parking garage that is about 2 blocks away. Those big doors lead to the yard area.
As you walk in from the street there is an area for parking but it has to be quick. We are renting 2 parking spaces in a parking garage that is about 2 blocks away. Those big doors lead to the yard area.
I had intended to have some other pictures but I just wanted to get this posted. Hope you enjoyed our tour.







1 comment:
I love your flat! It seems so spacious and open. I agree with you and the need to want to paint! But with all the light coming in and the beautiful woodwork it is so nice! Even though we didn't see you much in the states, we miss you guys now more than ever! Your updates on the blog are really a highlight of my day. I love reading about your adventure. What a true gift you have given your children! Miss you lots.
Post a Comment